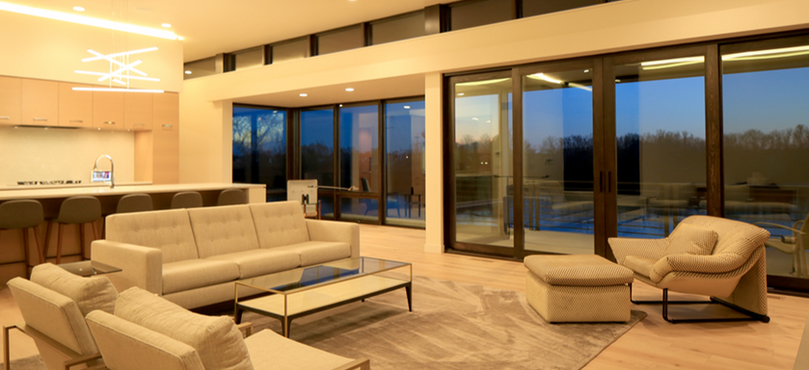
"Our satisfaction with Timber Innovations' work is indescribable."
Greater Appleton WI Homeowner
Modern Retirement-style Home: Aging in place with panache
New home construction; Little Chute, Wisconsin: Modern home design is ideal for those wishing to age in place in style. Open plan living works well for those with mobility issues and other medical needs. In this home, the dramatic, elegant design elements, like wide doorways, zero clearance showers and bi-folding doors, will work perfectly should the needs of the homeowners change over time.
The homeowners wanted a house built in town, close to shopping and other services. While the front of the home provides privacy from the street, the back of the home is almost entirely glass, perfect for watching the river slide by, no matter the weather. Besides the view, the windows bring in natural light and passive solar heating.
The main challenge in building this home was having all the structural support headers in the roof system. Most homes have the headers at the top of the exterior walls as part of the frame. Since this home has a large interior expanse without columns and some of the exterior walls are actually windows which can’t bear weight, the structural support is engineered into the roof.
Ultimately, the owners wanted a modern minimalist-style home that would adapt to their changing needs and allow them to age in place gracefully.


An oversized pivot door with zero clearance makes a dramatic statement, yet also allows room for those with mobility issues or disabilities to easily enter the home.



















